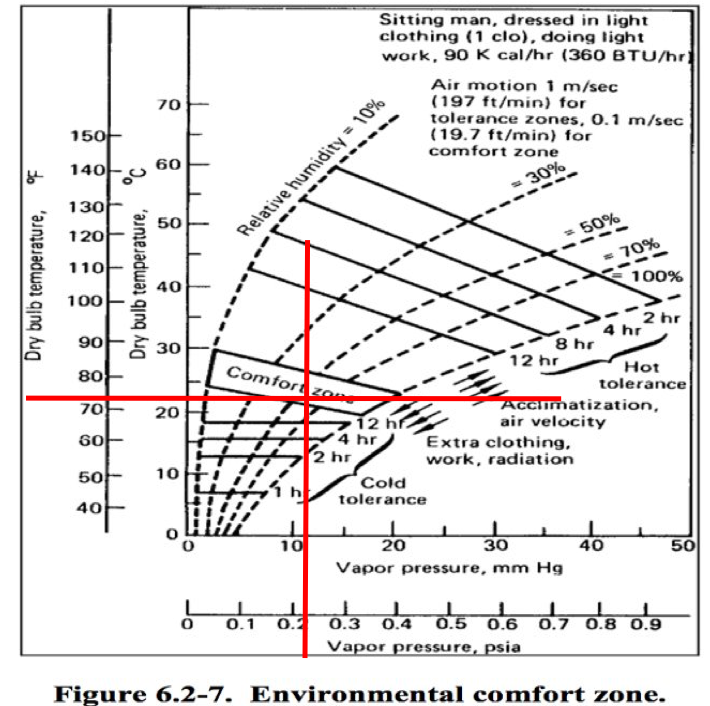Selene
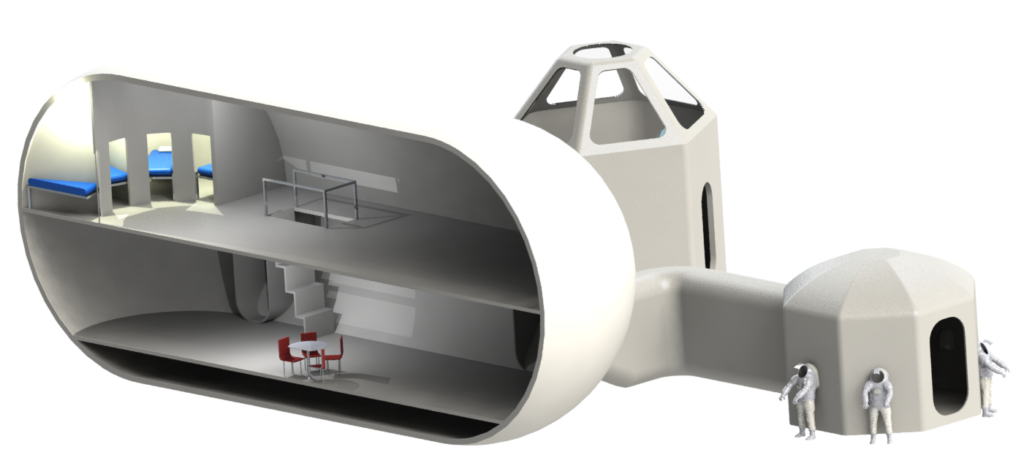
As part of ENAE697 at the University of Maryland, I worked in a team of two to design a lunar habitat, giving primary focus to the human factors and life support elements of the design. I would be remiss in this writeup if I did not recognize the contributions of my partner for this project, Tanner Chastain, without whom this project would not have been possible. He deserves equal credit for the ideation, evolution, and progression of this project. This writeup walks through the project criteria/requirements, relevant considerations, and the details of the design we created. Dr. Dave Akin, our instructor for the course, was also a very valuable resource to us throughout this project.
Mission Parameters & Requirements
As a course on human factors and life support, the scope of this project was only focused on those elements of the habitat design. Our operating assumptions were as follows:
- There is already available (effectively limitless) power on the Moon that can be easily tapped into, such as a robust power plant that has already been landed on the lunar surface.
- There are no restrictions on mission funding or number of launches available.
- The Space Launch System (SLS) Block 1B will be ready and available to use for this mission.
- There is/will be sufficient infrastructure to safely land the Habitat and all supplies, so the landing method/geometry is not a factor.
Our project considerations were divided into 3 major categories: Habitat Layout, Life Support Systems, and Emergency Planning. The Habitat layout included the following:
- Floor Plans
- Dimensioned Views
- Stowage
- Crew Clothing
- Lighting
- Ventilation
- General Layout
- Dirty Spaces vs Clean Spaces
- Quiet Areas vs Noisy Areas
Our analysis of life support systems included:
- Life Support Diagram
- Launch storage masses
- Human requirements
- CO2 removal
- O2 generation
- N2
- Particulate Filtering
- Water Storage
- Water Processing
- Food
- Waste Management
- Radiation Shielding
- Thermal Management
Our emergency/contingency planning included the following:
- Contingency Planning for supplies
- Emergency Egress
- Hull Breach and Total Hab Decompression
- Fire – Fire Extinguishers
- Fire – Automated Detection
Some of the mission parameters were ours to chose, including the crew size and mission duration. We chose a crew of 5 for a 30 day mission. A crew day is the unit per crew member per day, making this a 150 crew day mission. Note that for brevity, the Habitat is often abbreviated as Hab.
Finalized Mission Parameters:
The SLS Block 1B has an 8.4m diameter fairing and a launch capacity of 37 metric tons. We estimated the total mass of the Hab complex structure by assuming an average density of aluminum and multiplying it by the total volume of our full CAD models (calculated by SolidWorks). Our full digital model was 120.3 cubic meters, yielding:
120.3 m3 * 2,710 kg/m3 = 326,013 kg
Our total mass (calculated later on this page): 5,875.5 (systems, crew) + 326,013 (Hab) = 331,888.5 kg
The payload capacity of the SLS Block 1B then determines the number of launches required: 9. The Hab would need to be shipped to the Moon in chunks and assembled on the lunar surface (likely via robots) prior to crew arrival. The logistics and details of this assembly procedure were considered out of scope for this project.
3 EVAs / day + 1 Rover EVA / day
Hab Layout – Floor Plans
The Hab consists of 3 major distinct structures – the Hab Main (or Main Hab), the Mudroom, and the Cupola. Together this full assembly is known as the Hab complex.
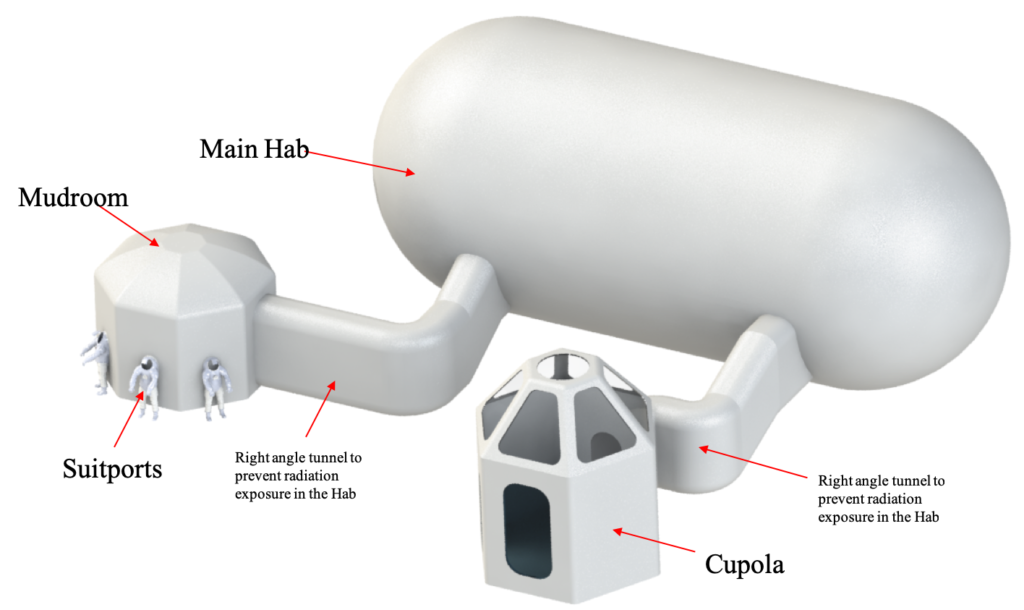
The Main Hab a cylinder with hemispherical end caps. It has 2 internal floors.
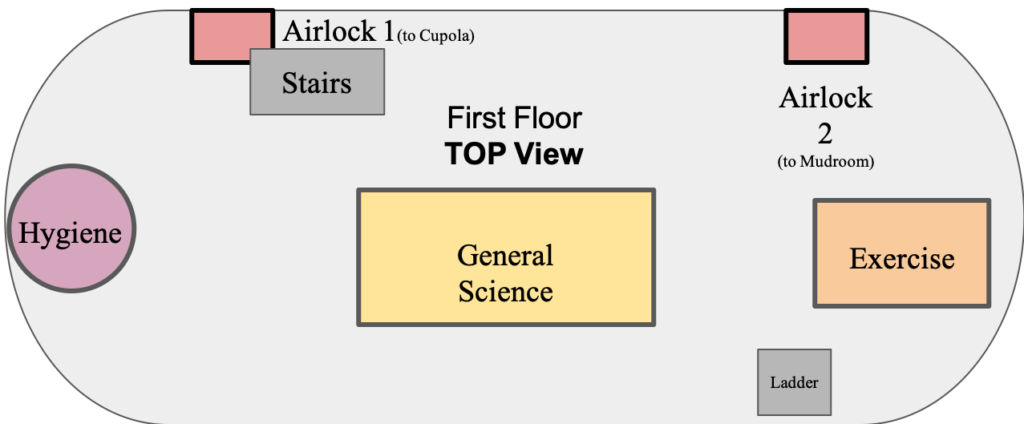
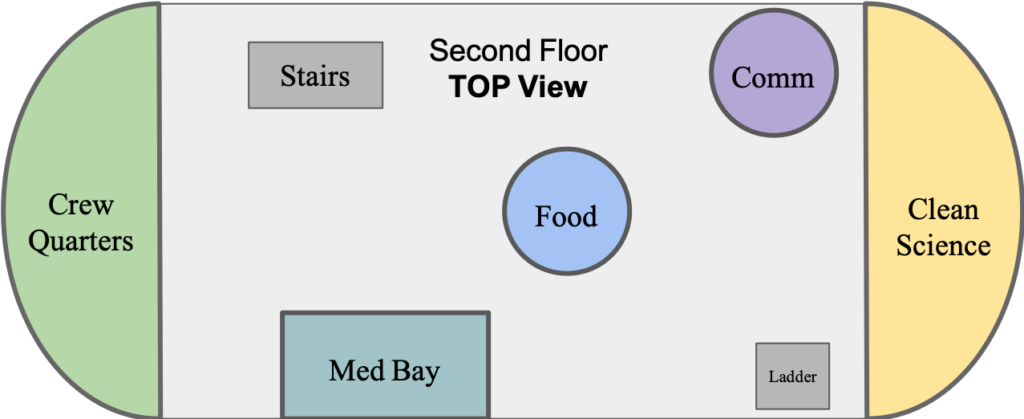
A ladder and a staircase join the two floors of the Main Hab. The ladder is defined by OSHA standards, while the staircase is designed with larger than Earth-normal steps to accommodate for the reduced gravity.
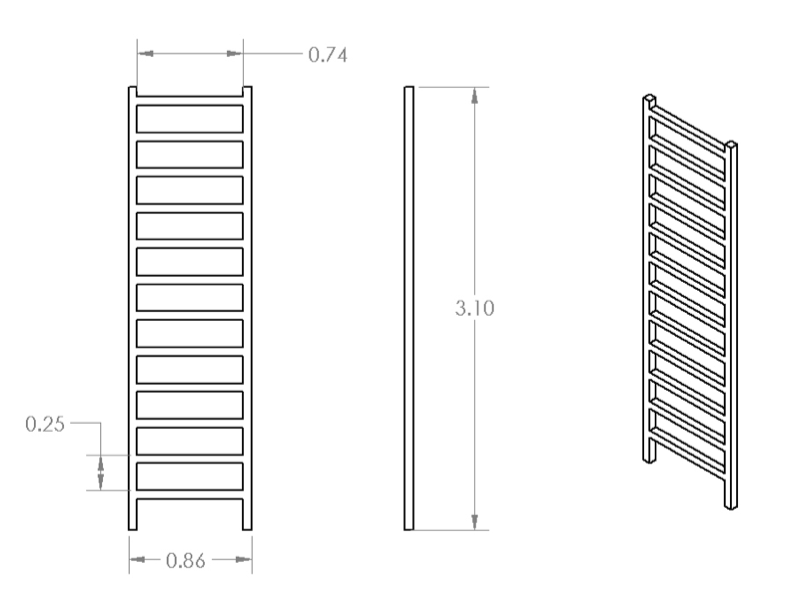
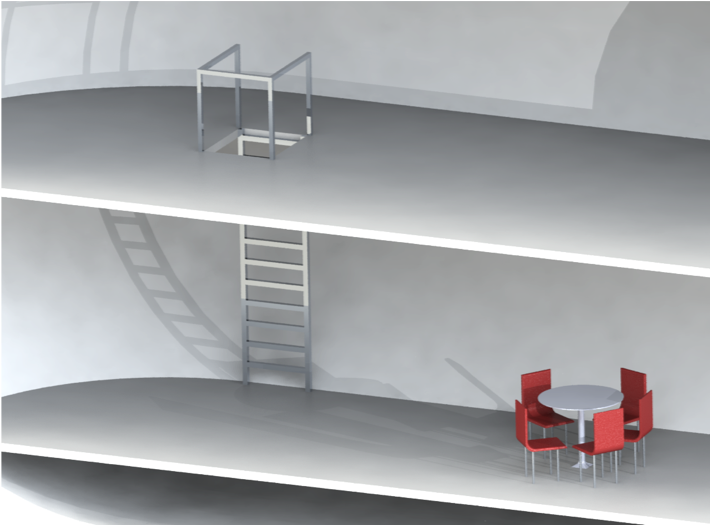
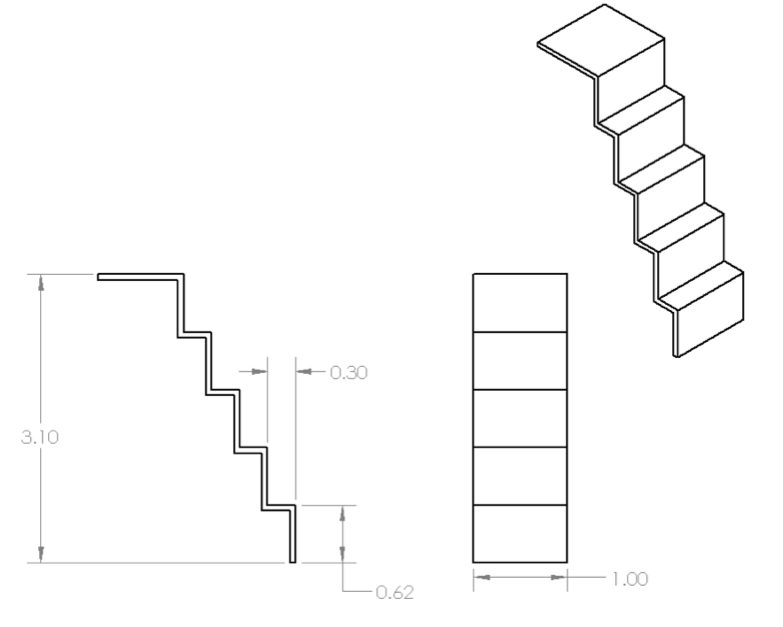

Hab Layout – Dimensioned Views
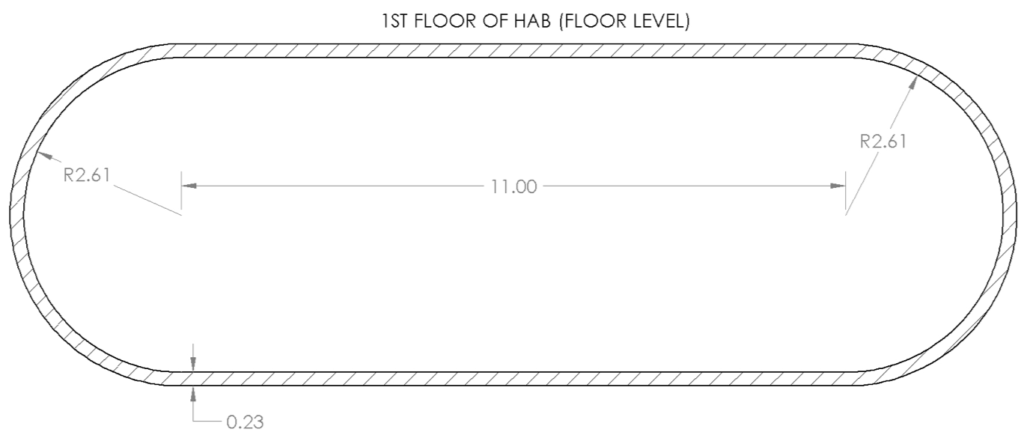
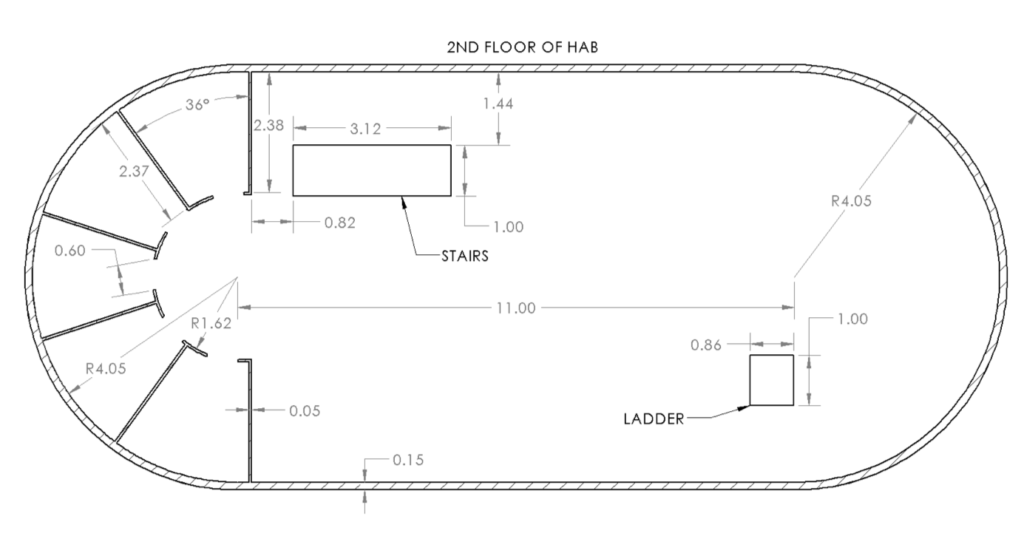
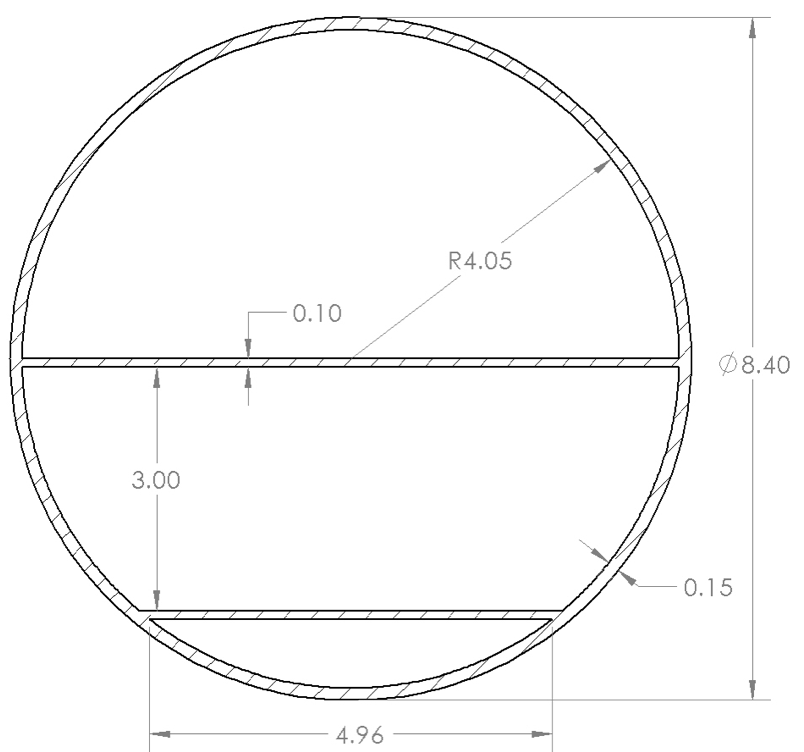
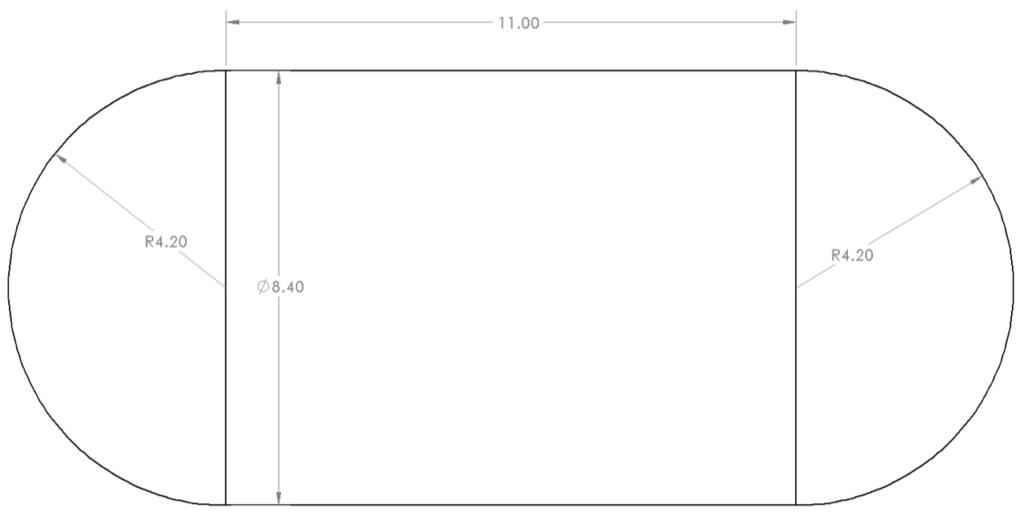
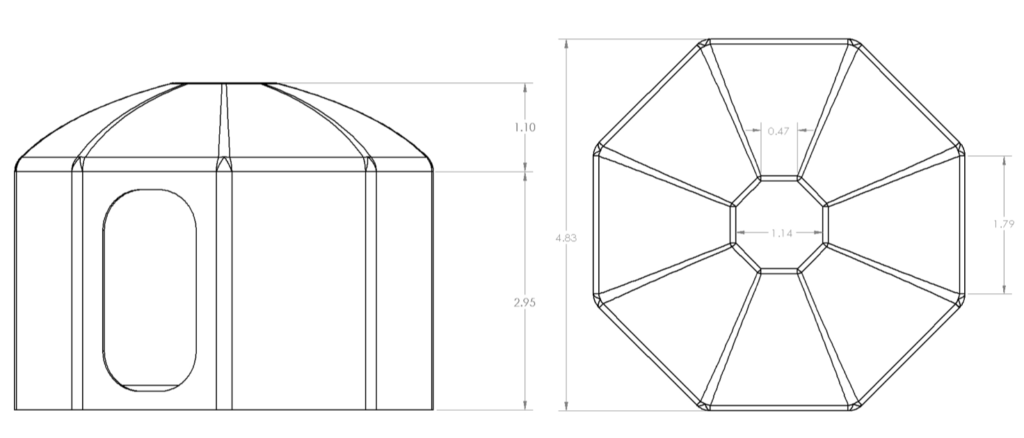
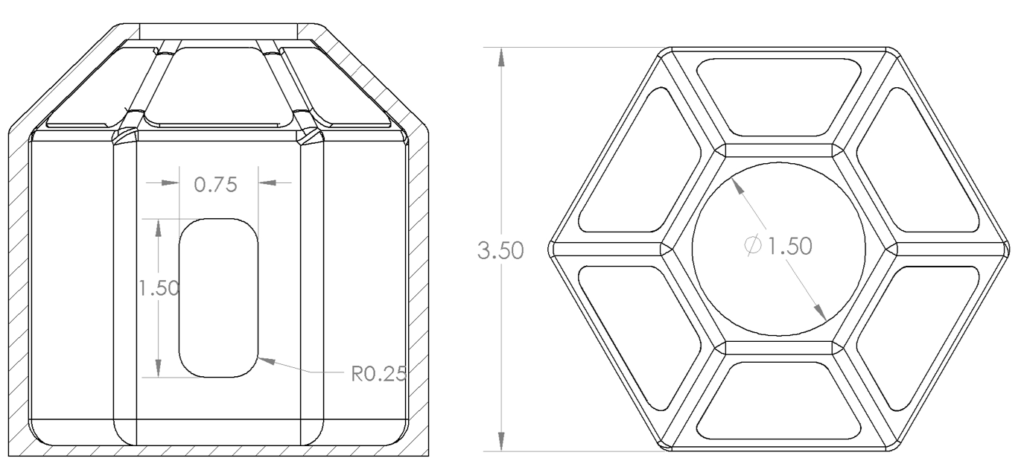
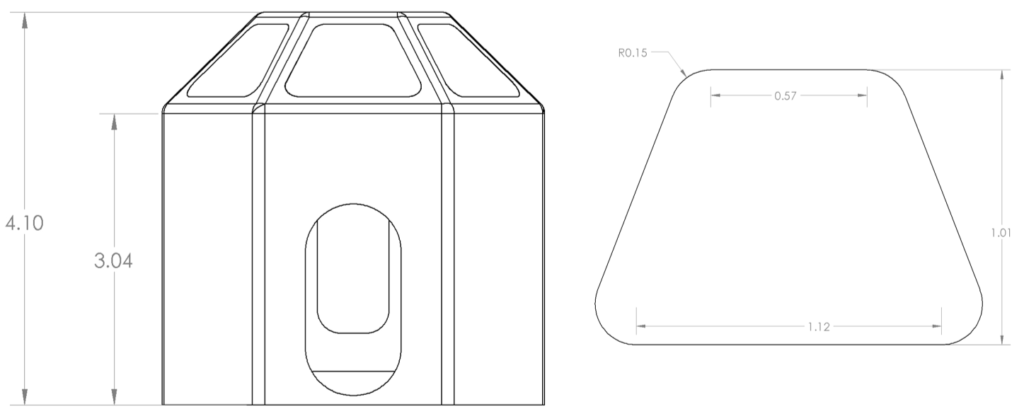
Stowage
Evaluating the stowage space beneath the first floor:
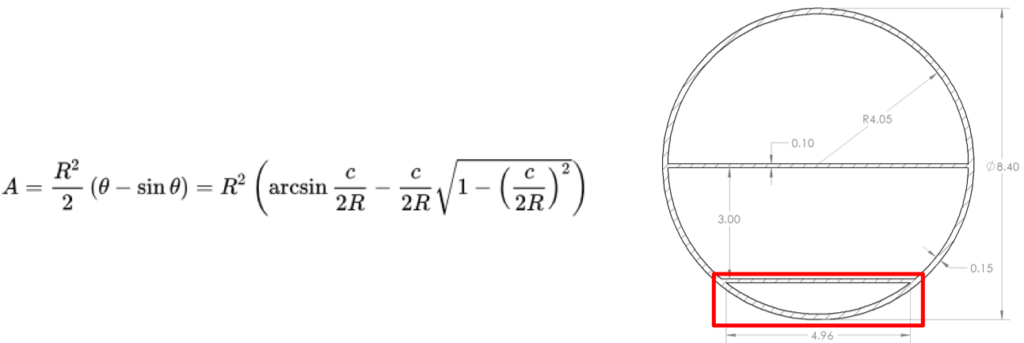
R=4.05 and c=4.96 (from the dimensioned Hab views)
A=2.9 m2 per meter of Hab
Main Hab is 11m long (straight cylindrical section)
V=31.9 m3
From SolidWorks, the semi-spherical end caps contribute 4.26 m3 of stowage each
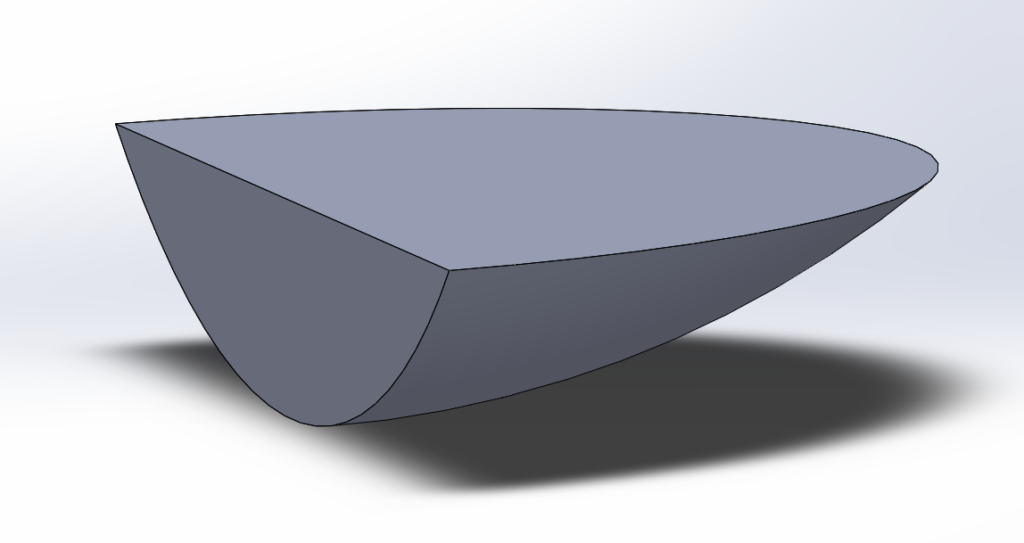
Vtotal= 40.42 m3
Crew Clothing
Due to short mission duration, crew members will wear mostly single-use articles of clothing. Single use includes:
- Undershirts – change every 3 days – approx 0.13 kg → 50 undershirts
- Overshirts – change every 10 days – approx 0.15 kg each → 15 overshirts
- Underwear – change every day – approx 0.05 kg each → 150 underwear
- Socks – change every 2 days – approx 0.06 kg each pair → 75 pairs of socks
- Pants – change every 10 days – approx 0.25 kg each → 15 pairs of pants
- Multi use includes: Shoes – same over duration of mission – approx 0.6 kg each pair → 5 pairs of shoes
- Total clothing mass: ~27.5 kg
https://www.parcl.com/education/customers/shipping_weight/
Lighting
The Hab will be illuminated primarily by diffuse LED strips with adjustable color and intensity. Illumination levels will vary from approximately 500-2000 lux, depending on the anticipated activities in a particular space.

Lighting – Day/Night
During “day” hours, all occupied Hab spaces will be illuminated. Motion detectors and light switches will be employed to dim unoccupied regions of the Hab to conserve power. The Hab will operate on a 24 hour day with 15 hours of “daylight” and 9 hours of “night”.
At night, most of the Hab lights will be dimmed or off, with the primary remaining lighting in the crew quarters. The lights in each crew room will be adjustable via a dimmer switch within that space. The main Hab lights will automatically dim each night at the same time. Should the crew need more time with light, they will have the option to brighten the main lights or turn on secondary lights.
Lighting – Power Requirements
Assume 3 W/ ft = 9.8 W/m
Hab is 8.4 m wide → 82.3 W / m length of Hab
Hab is 19.4 m long → 1.596 kW
Cupola Tunnel is ~9.25m long → 90.7 W
Mudroom Tunnel is 11.3 m long → 110.7 W
Cupola is ~3.5 m x 3.5m → 34.5 W/m length of Cupola → 120.75 W
Mudroom is ~4.8m x 4.8m → 47 W/m length of Mudroom → 225.6 W
Total: 2.143 kW
Ventilation
Our ventilation system will include:
- Trace contaminate filtering
- Temperature + humidity control
- Air revitalization
- CO2 removal
- O2 generation
Dirty Spaces & Clean Spaces
We divided regions of the Hab into dirty and clean spaces. The dirty spaces are primarily the first floor, and include the Airlocks, Cupola, Mudroom, General Science, Exercise, and Hygiene areas. The clean spaces are primarily on the second floor, and include Crew Quarters, Med Bay, Clean Science, Food Prep/Consumption, and the Comm Array.
Cupola
The Cupola is one of two external rooms to the Main Hab. With 7 ceiling windows and 2 wall windows, the Cupola provides an impressive view of the stars and surrounding Moonscape. Humans in enclosed spaces fare better with access to windows and a view of the outside.
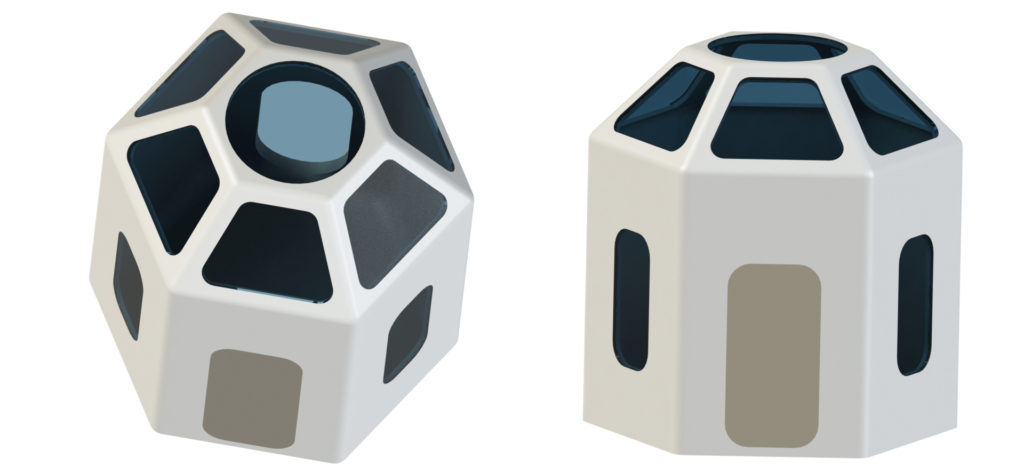
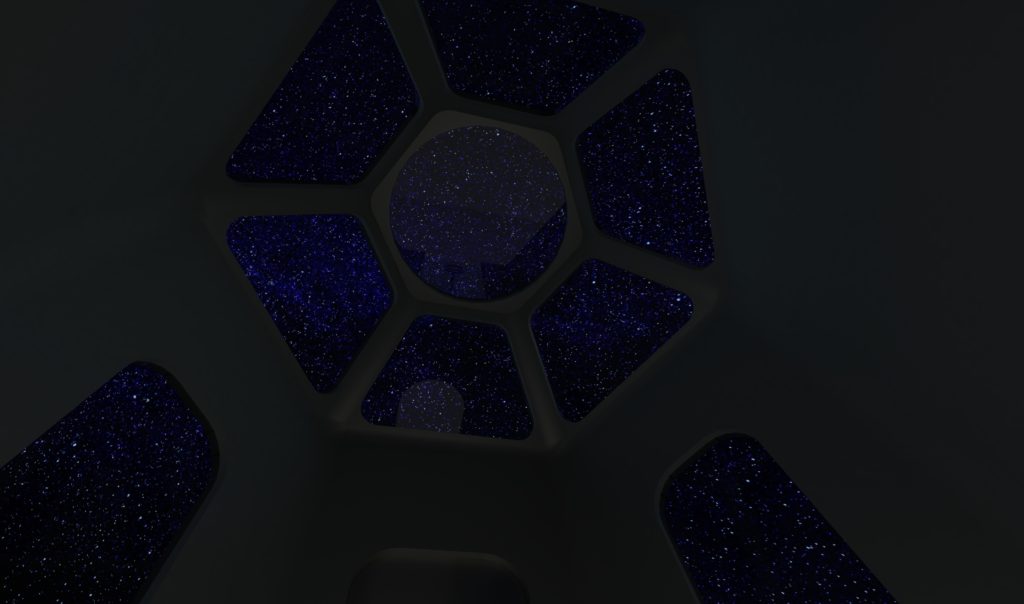
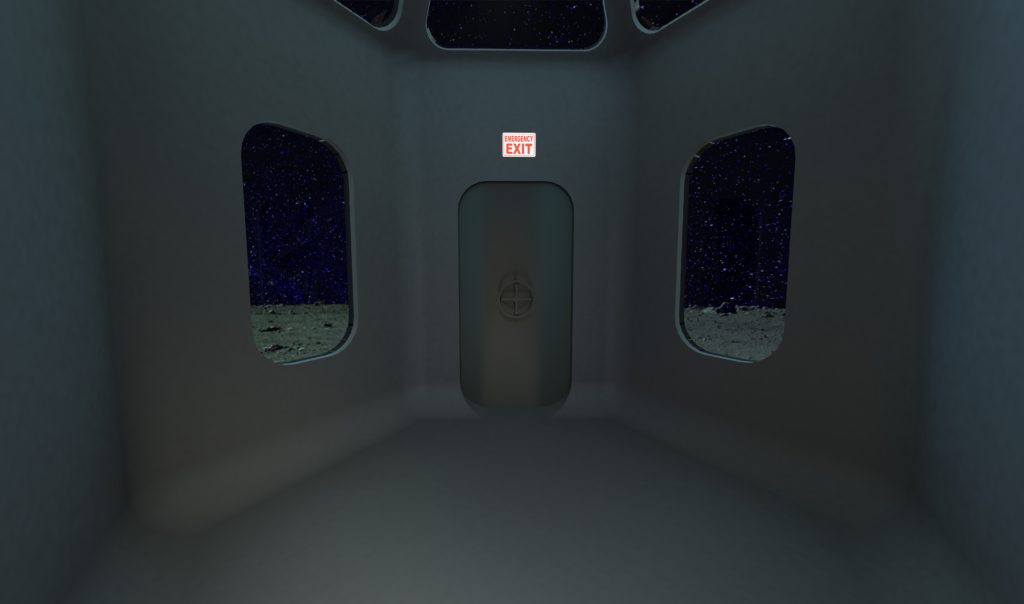
The Cupola will also house a variety of plants, providing the crew with some green to take care of. The Cupola should never be used during a Solar Particle Event, during which time the crew would retreat to the far better shielded Main Hab.
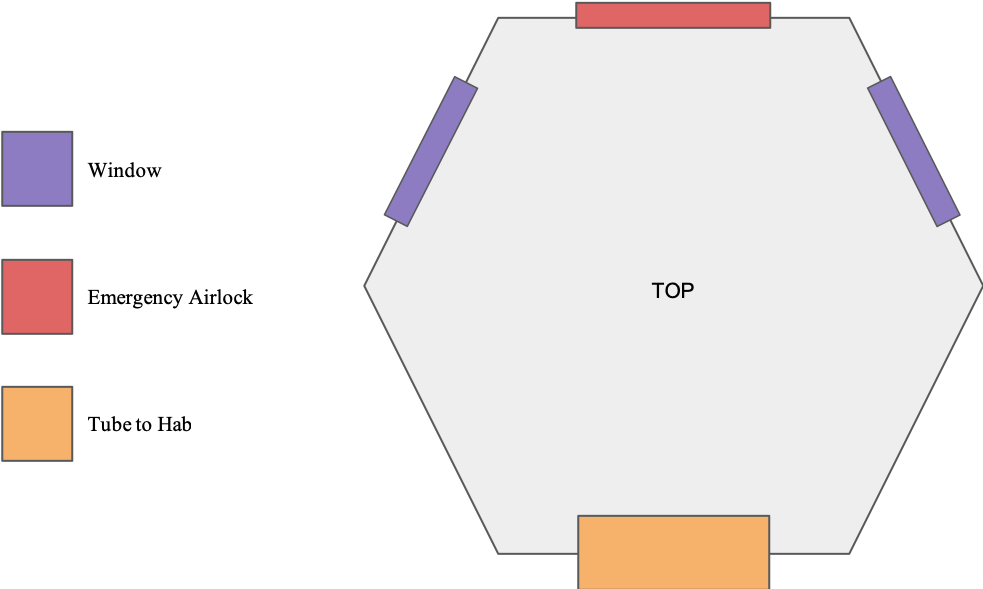
The Mudroom
The Mudroom serves as the primary point of ingress and egress to and from the Hab. 5 suitports allow for the entire crew to go on EVAs as necessary, but standard procedure will keep at least one crew member in the Hab at all times for monitoring systems and mission logistics. If any suitport needs to be repaired, it can be disconnected from the Hab and brought inside via the general purpose airlock. There is some space within the Mudroom for these repairs, but suitports could also be brought back into the Main Hab for more involved work.
During normal operation with the Rover docked, the Rover/Mudroom airlock will be open, allowing crew to utilize the Rover as additional space.
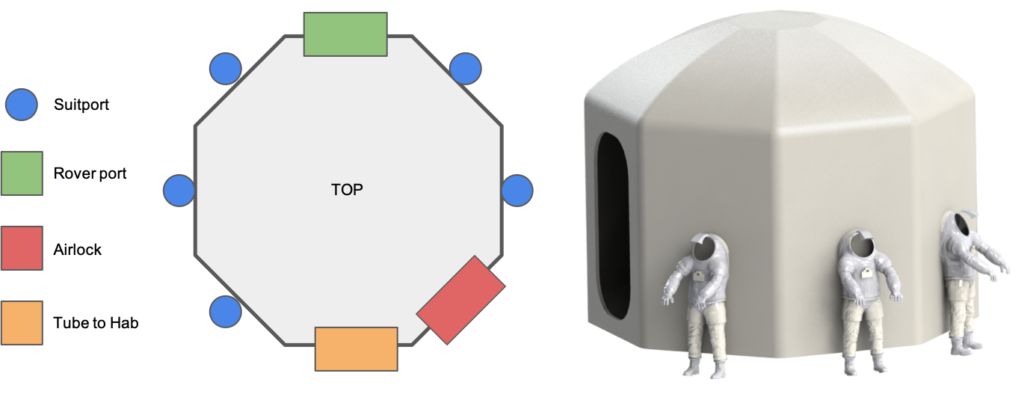
General Science
The general science region on the first floor is intended for experiments which do not require a high degree of sterility. This area contains extensive lab space for self-enclosed experimental setups and will be equipped with a variety of scientific tools and equipment.
Exercise
Regular vigorous exercise is crucial to maintaining muscle mass and crewmember health and so the Hab will have a designated exercise space. There will be a variety of resistance bands, a stationary bike, and a treadmill. Each crew member will have a regiment of daily workouts utilizing this equipment to stay healthy.
Crew Quarters
We will have 5 enclosed sleeping areas, one for each crew member. They will be arranged radially about one end cap of the second floor, and each will contain a bed and a storage area for personal belongings. The lights in each bedroom area will be dimmable. A heavy dark curtain will isolate each bedroom from the rest of the habitat and a second curtain will cordon off the entire sleeping space.
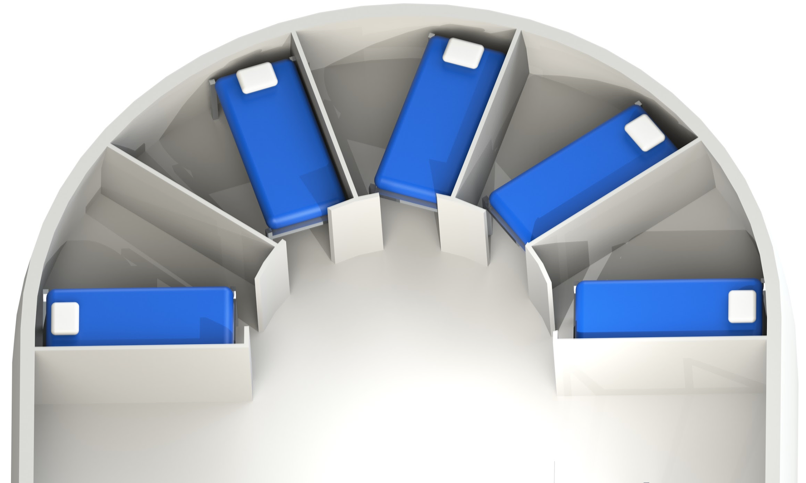
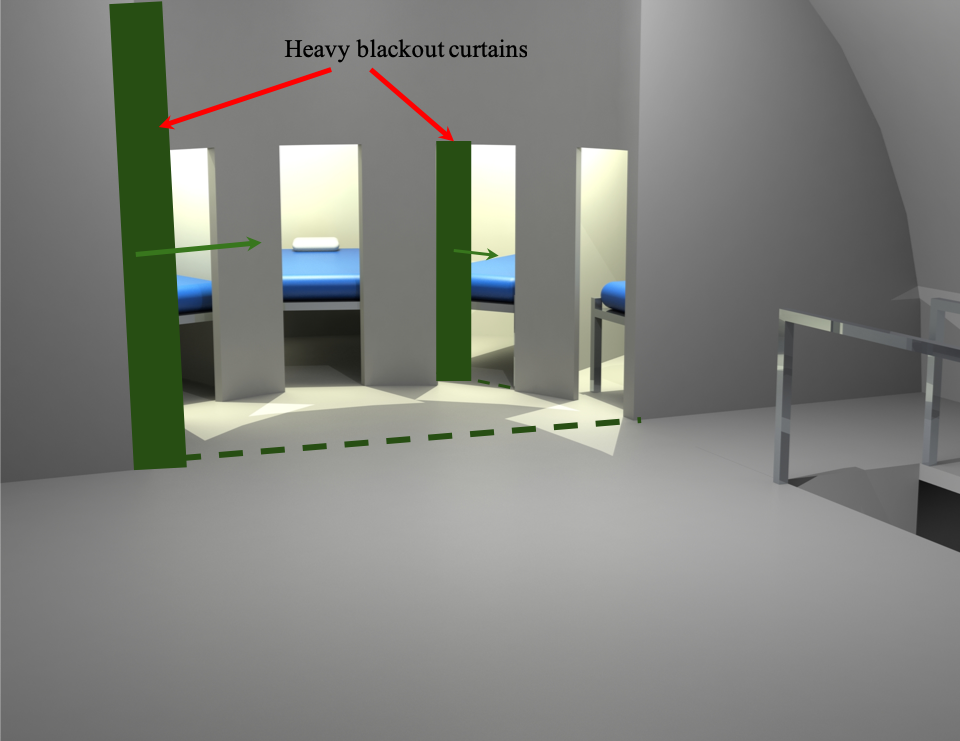
Med Bay – Layout and Capabilities
- Anticipated medical needs can be divided into trauma and non-trauma conditions
- Two available cots
- If more than 2 crew are incapacitated, their bed can be disassembled and reassembled in a more easily accessible area.
- Curtained-off area for treatment and recovery, with treatment table and supply stowage area
- Will include:
- Basic first aid supplies
- Trauma gear
- Space blanket
- Defibrillator
- Assorted medications
- Assumed: 15 kg of materials, 0.5 m3
Non-trauma conditions include:
- General illness/ailment
- Minor cuts, abrasions, contusions
- Anticipated recovery time: < 1 day
Traumatic injury is a term which refers to physical injuries of sudden onset and severity which require immediate medical attention. The insult may cause systemic shock called “shock trauma”, and may require immediate resuscitation and interventions to save life and limb. Traumatic injuries are the result of a wide variety of blunt, penetrating and burn mechanisms.
Anticipated trauma injuries include:
- Burns (electrical & chemical)
- Cuts and puncture wounds
- Vacuum-related conditions
- Broken limbs
- Head injuries, etc.
Clean Science
The primary purpose of this lunar mission will be scientific, so the Hab will include ample space for a variety of scientific experiments. The “clean science” area on the second floor will be reserved for scientific experiments that require a near sterile environment or tightly controlled environmental conditions. The Clean Science area will be a cordoned off clean room.
Food Preparation and Consumption
Communal food preparation and consumption are beneficial to human psyche. There will be a central location for the crew to share meals together on the second floor of the Hab.
Includes:
- Table
- Chairs
- Small Counter
- Potable water source
- Microwave
Communications Array
Our communications array will include all equipment necessary to receive and transmit communications from Earth. It will also serve as the central control station to monitor all Hab systems, including each system’s general health, status, temperature, performance, etc. All system warnings/flags will be viewable from this station, and all major system controls will be accessible from this central location. The station will be equipped with several pairs of active noise cancelling headphones for listening to transmissions from NASA without the disruption of the background Hab volume. There will also be speakers for playing content out loud for the crew to hear. The Hab will have an overhead PA system, also controllable from this space. The Hab will be equipped with Wi-Fi for local intranet. All of the Hab’s systems and computers will be monitorable remotely within the Hab via any crew laptop/handheld terminal (smart phone). Hab vitals will also be broadcasted wirelessly to the Rover(s) so they can be monitored in an emergency/contingency and also while Rover EVAs are underway. NASA will be able to monitor all Hab systems from Earth in near real time (1.25 sec light delay)
Noise
OSHA Goal: Maintain habitat volume levels at less than 90 dB
- Separation of “loud” and “quiet” areas
- Loud areas may include:
- Food preparation
- Water/waste processing
- Airlocks while cycling
- Quiet areas may include:
- Crew quarters
- Science areas
- Cupola and Mudroom
Life Support
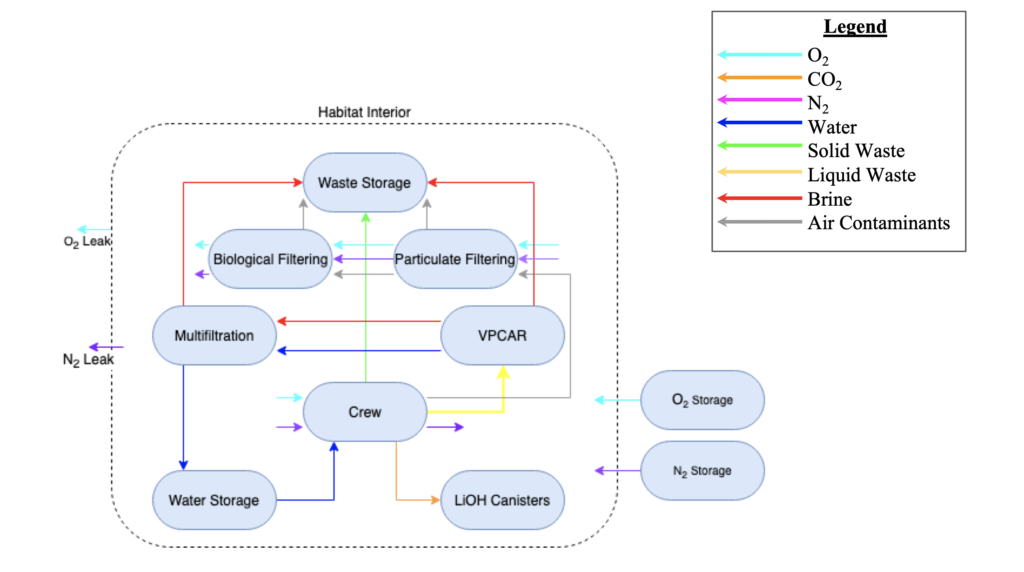
Launch Storage Masses
- O2: 784.61 kg O2 + 282.5 kg O2 tanks = 1067.1 kg
- N2: 1175.83 kg N2 + 1999 kg N2 tanks = 3174.8 kg
- H2O: 248 kg water + 12.25kg water tanks = 260.3 kg
- Food: 120 kg
- Humans: five 95th percentile males: 5*98.5 kg = 492.5 kg
- Life Support Systems: VPCAR (412 kg), LiOH (390.3 kg), Filtering (Liquid & Air) 10.9kg + 66.7 kg = 879.9 kg
- Total: 5875.5 kg
Human Requirements

CO2 Removal



We will use 38 canisters to remove 150 crewdays of CO2 output over the course of the mission. In addition, we’ll add 35 crew days of capacity for contingency, requiring 9 more canisters. Total: 47 canisters, 329 kg, 0.141 m3
O2 Generation
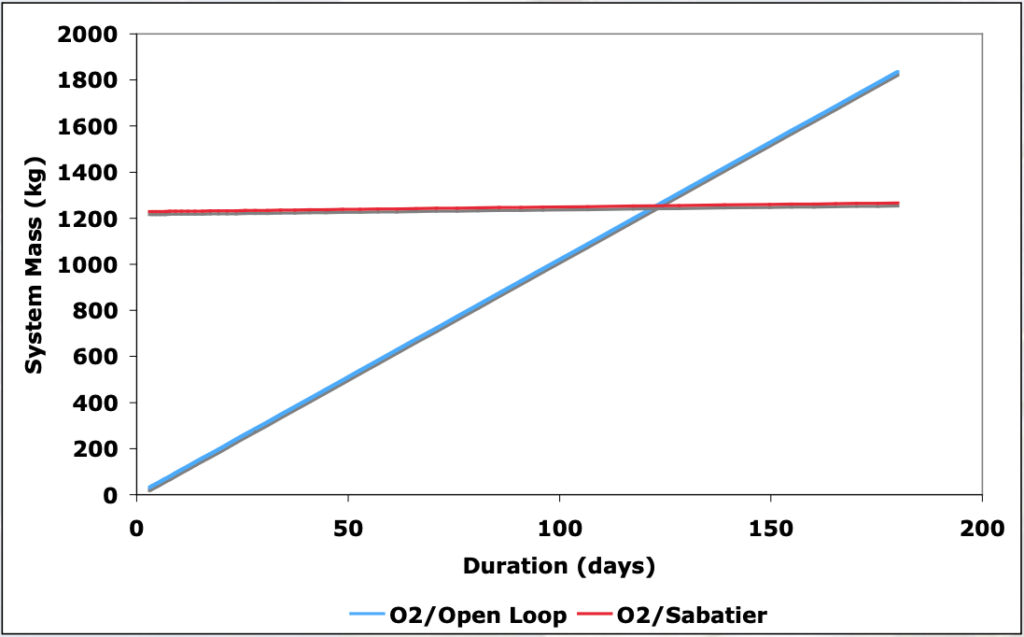
We will use an open-loop O2 system to save mass, as our short mission duration makes the open-loop system more mass-efficient than a Sabatier reactor. All required O2 will be brought from Earth.
Atmospheric Assumptions
The Hab atmosphere will be maintained at 70% N2 and 30% O2 at 10 psi.
Assume 1% atmospheric loss (mass) throughout Hab/day.
Assume the rover connects to the Hab via an open airlock and remains pressurized during normal operation, sharing the same air as the Hab. The rover connection will share atmosphere, water, and waste between the rover and Hab. Assume the rover requires 3 m3 of habitable atmosphere.
Assume, during normal operation, the Cupola and Mudroom remain pressurized.
Atmospheric Assumptions – Main Hab
Assume (for simplicity and safety factor) that the internal features of the Hab (furniture, floors, stowage) contribute negligibly to atmospheric displacement; Internal volume of the Hab (and required atmosphere) can therefore be expressed only in terms of the basic Hab geometry; approximated as a cylinder (with height=11m) and two hemispheres, all with a radius of 4.05m.
V=(4/3)πr2+πr2h=(4/3)(π)(4.052) + (π)(4.052)(11)=635.5 m3 atmosphere in the Main Hab
Atmospheric Assumptions – Mudroom
We’ll approximate the Mudroom as an octogonal prism with side length = 1.8m and height = 4.1m. (This reduces the geometrical complexity of the roof in these calculations and adds a small safety factor).
V=2(1+sqrt(2))s2h=(4.83)(1.82)(4.1)=64.14 m3
Assume all 5 suitports remain pressurized during normal operation, and require 1 m3 of atmosphere each (~1.5*average human volume). +3 m3 for the Rover ⇒ 72.14 m3 total atmosphere in the Mudroom
Assume each suitport EVA vents 1 psi of its seal volume with each disconnection. Assume the suitport seal is a 1 m x 1 m square with a depth of 20cm → interstitial volume of 0.2 m3. At this pressure, O2 has a density of .089 kg/m3. This yields 0.0178 kg O2 vented with each suitport disconnect. At 3 EVAs/day for each of the 30 days of the mission, we lose 16.02 kg of O2 to suitport disconnections.
For rover EVAs, we will lose three times the amount of a suit EVA, but we’re only doing one rover EVA a day, so we’ll double the above amount to 32.04 kg of O2 lost from EVAs, total.
Atmospheric Assumptions – Cupola
We’ll approximate the Cupola as an hexagonal prism with side length = 1.75m and height = 4.1m. (This reduces the geometrical complexity of the roof in these calculations and adds a small safety factor).
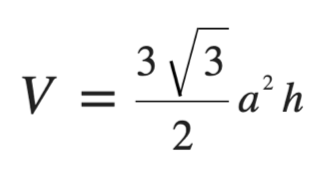
V=(3*sqrt(3)/2)*(1.75^2)*(4.1)=32.6 m3
Atmospheric Assumptions – Tunnels
From SolidWorks, the volumes of the Mudroom tunnel and Cupola tunnel are 30.85 m3 and 30.15 m3, respectively, yielding an additional 61 m3 of atmosphere.
Oxygen & Pressure
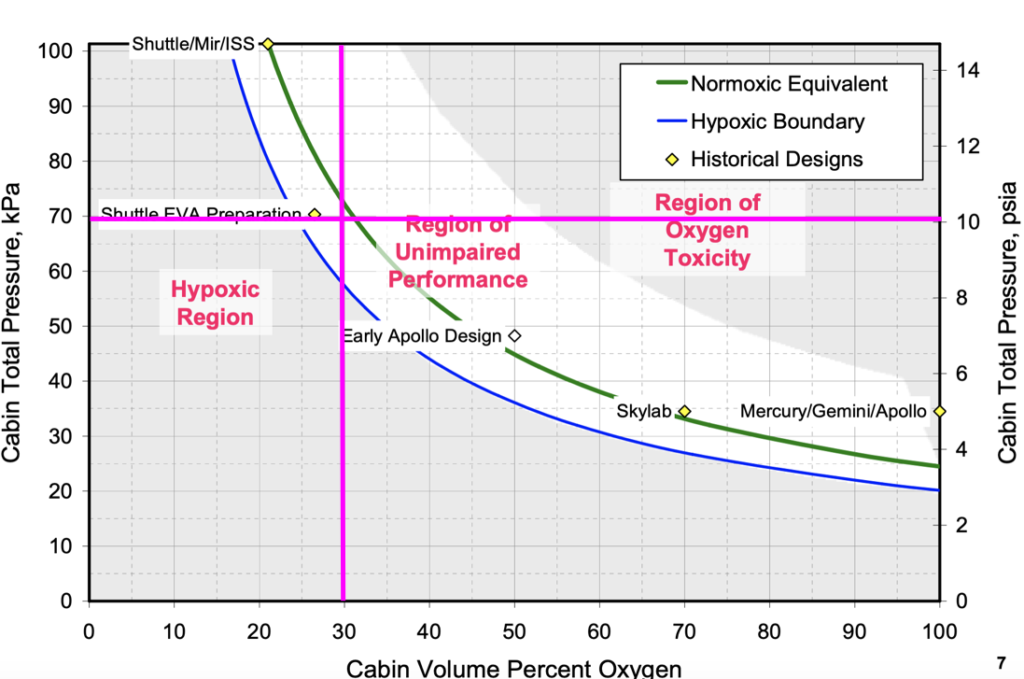
Oxygen Requirements
Total volume: VMain + VCupola + VMudroom + Vtunnels = 635.5 + 32.07 + 64.14 + 61 = 792.7 m3
30% O2, 70% N2, at 10 psi and 25°C
Need an additional seven day contingency’s worth of N2 and O2, along with LiOH canisters, water and food
At 30% O2 atmosphere at 10 psi and 25°C, we need 237.81 m3 of O2. At this pressure and temperature, the density of O2 is 0.8904 kg/m3. This yields minimum 211.75 kg O2 required to pressurize the entire Hab. For a full repressurization, we’ll double the mass of O2, and account for 35 crew days of contingency supply, resulting in 423.5 + 29.4 = 452.9 kg. Over the course of the mission, crew will consume 126 kg of O2, so we’ll need to bring that much extra to accommodate. We can assume 1% O2 mass leakage per day, so we’ll need to bring 130% of our final value. Total O2 Mass (with 32.04 kg in EVA loss): 784.61 kg O2
From Hab volume calculations in the O2 section, we need to fill 554.89 m3 with N2. At 10 psi and 25°C, the nitrogen would have an approximate density of 0.7795 kg/m3, resulting in a total mass of 432.56 kg of N2 to fully pressurize the habitat. Double for redundancy plus additional amount for contingency in the Mudroom, plus 30% for daily leakage of 1% mass. Total N2 Requirement: 1175.83 kg
Gaseous Stowage
GN2 tanks -> 0.56-1.7 * mass of contained gas → 1999 kg N2 tanks
GOx tank -> 0.36 * mass of contained gas → 282.5 kg O2 tanks
Total Tank Mass: 2281.5 kg

2281.5 kg = 68.38(V)0.75
V=44.5 m3
Particulate Filtering
- Screen Roll Filter: for large particulates, lint matter, etc.
- 2.1 kg, 0.0032 m3 per unit
- Scroll Media Filter (pleated): reduced load of micron, submicron particles on HEPA filter
- 6.2 kg, 0.0095 m3 per unit
- HEPA filter: 99.97% efficiency for 3 μm particles
- 2.6 kg, 0.0064 m3 per unit
Biological Filtering
- Activated Charcoal Bed: removes heavier contaminants
- 36.6 kg, 0.12 m3, no power
- LiOH Sorbent Bed: for contaminants too light for charcoal and non-oxidizable
- 8.2 kg, 0.008 m3, no power
- Catalytic Burners: oxidizes remaining contaminants
- 11 kg, 0.024 m3, 121 W
Total: 66.7 kg
Summary of Water Use
- System Inputs (Pure Water Consumption) ○
- Drinking: 1.62 kg/crewday ⇒ 8.1 kg/day ⇒ 243 kg total
- Hygiene
- Shower/Sink: 0.4 kg/crewday ⇒ 2 kg/day ⇒ 60 kg total
- Toilet Flush: 0.5 kg/crewday ⇒ 2.5 kg/day ⇒ 75 kg total
- Food Preparation/Rehydration: 1.15 kg/crewday ⇒ 5.75 kg/day ⇒ 172.5 kg total
- System Outputs (Wastewater Production)
- Urine: 1.5 kg/crewday ⇒ 7.5 kg/day ⇒ 225 kg total
- Water in Solid Waste: 0.09 kg/crewday (unrecoverable)
- Respiration, Perspiration (vapor, to Common Cabin Air Assembly condensate)
- Shower, Sink, Toilet Flush (above)
- Condensate from CCAA: 2.29 kg/crewday ⇒ 11.45 kg/day ⇒ 343.5 kg total
- Total Pure Water Used: 18.35 kg/day ⇒ 550.5 kg total
- Total Load on Water Reclamation System: 29.2 kg/day ⇒ 876 kg total
Water Processing – VPCAR
VPCAR (Vapor Phase Catalytic Ammonia Removal) System will recover potable water from:
- CCAA Condensate
- Greywater
- Liquid Waste (Urine)
With an approximate 98% efficiency. Each unit has a nominal capacity of 50.9 kg/day, volume of 1.57 m3, mass of 412 kg, and power draw of 2.38 kW.
Assuming 98% efficiency: 28.6 kg/day water reclamation, 0.6 kg/day brine production (one unit needed)
Water Processing – Multi-filtration
Post-VPCAR filtration with approximate 99% efficiency
- Nominal capacity of 50.9 kg/day
- 489.1 kg mass, 2.26 m3 volume, 1.021 kW power draw
- Input: 28.6 kg/day (one unit needed)
- Output (99% efficiency): 28.3 kg/day pure water, 0.29 kg/day brine production
- Total Production: 28.3 kg/day pure water, 0.89 kg/day brine production
- 863.1 kg of water can be reclaimed, with 26.5 kg reduced to unusable brine
- We can process water faster than we need to use it, by a factor of 1.62
Water Storage
Water is stored unpressurized,, so it can be stored inside the Hab.
- Needed for mission: 550.5 kg water
- 550.5 kg ⇒ 550.5 liters ⇒ 0.55 m3
- Contingency (7 day supply):
- 128.5 kg ⇒ 129 liters ⇒ 0.129 m3
Since we can process wastewater faster than we can produce it from pure water, we will bring double the amount needed for our contingency period: 248 kg in total.
248kg of water ~ 65 gal. A 65 gallon water tank weighs 12.25kg.
Food Requirements
0.62 kg dry food/crewday * 150 crewdays = 93 kg dry food for the nominal mission
Contingency planning: 0.62 kg/crewday * 35 crewdays = 21.7 kg supplemental dry food
Assume food takes up 0.005 m3/crewday and packaging weighs 5% of its enclosed food.
Total Food Volume = 0.75 m3
Total Food Mass (Including Packaging) = (93 + 21.7)*1.05 = 120.4 kg
Total Packaging Mass = 6.3 kg
Waste Mangement – Liquids
We will end up with 26.5 kg of unusable brine, produced by our two water processing systems. This will be transported back to Earth on the lander with the crew, so that the Moon is not polluted in such an important historical area.
Waste Mangement – Solids
The production rate of feces solids is 0.03 kg/crewday. In total, we must dispose of 4.5 kg of solid biological waste. To do so, we’ll simply expose the waste to vacuum during EVA, and bring all 4.5 kg back with the crew at the end of the mission.
Assume packaging weighs 5% of contents ⇒ 4.73 kg disposed
- Hygiene Waste: Assume .09 kg/crewday * 150 crewdays = 135 kg
- Food Packaging – 6.3 kg ●Discarded Clothing – 27.5 kg
- Miscellaneous: 10 kg
- LiOH Canisters: 517 kg
Waste Mangement Totals
Solids: 183.53 kg
Liquids: 26.5 kg
Misc: 16.3 kg
Total: 745.3 kg
To maintain the Hab as a clean space for multiple future missions, all waste will be brought back with the crew as they return to Earth, and ejected to burn up in the atmosphere.
Radiation Shielding
Habitat will be buried under lunar regolith. Regolith will be bound to shape via staked wire mesh, so the angle of repose is not a concern. With a uniform thickness of 0.6m around the entire Hab and a 75 degree slope, we’ll need ~1076 m3 of regolith.

The regolith only encases the Main Hab. The Mudroom and Cupola have exits that need to remain clear of debris. If there is a Solar Particle Event with increased radiation, crew are expected to return to the Main Hab.
Atmospheric Goals
Temperature 73°F
Vapor pressure 0.22 psia
Relative humidity ≈ 55%
Thermal Management
- Methodology
- Two-fluid loop system
- Water inside, ammonia outside
- Honeycomb Aluminum-Core radiators
- Flat plate on surface
- Two-fluid loop system
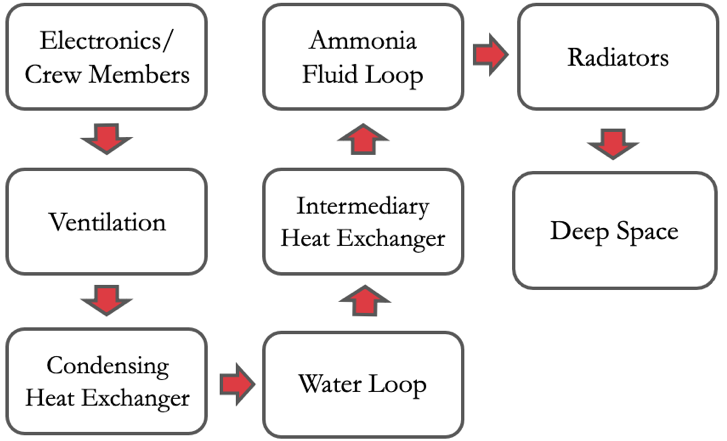
Power Requirements
VPCAR: 2.38 kW, Catalytic Burners 0.121 kW
Lighting: 2.143 kW
Comm Array: Assume 1kW
Thermal Management: Assume 2kW
Rover Charging: Assume 7kW
Lander Power: Assume 1kW
Total: 15.64 kW
Procedures
EVAs – Denitrogenation
With a 10 psi atmosphere with 70% N2 and 30% O2, we have 7 psi partial pressure of N2. To obtain a decompression R factor of 1.4:
7/1.4=5 psi
For any suit pressure >= 5 psi, no dentrigenation will be required.
Assume our suitports operate at 6 psi pure O2. There will be no denitrogenation required.
The Rover will operate at the same atmosphere as the Hab, and so there will be no denitrogenation or transition required for any Rover trip.
Cleaning
Every 3 days, the crew will work together to disinfect all the major Hab surfaces to eliminate mold/bacterial build up.
Contingency/Emergency Planning
Supplies
Need emergency supplies to sustain crew for 7 day extended mission
O2: 0.84kg/crewday * 5 crew * 7 days = 29.4 kg supplemental O2 + total Hab volume (1 time total repressurization)
Water: 3.53 kg/crew day * 5 crew * 7 days = 123.6 kg supplemental water
Food: 0.62 kg/crewday * 5 crew * 7 days = 21.7kg supplemental dry food
N2: 1% total Hab volume (leakage)/day + total Hab volume (1 time total repressurization)
LiOH Canisters: 7/4 kg/crewday * 35 crewdays = 61.25 kg supplemental CO2 removal
Emergency Egress
There are several ways out of the Hab in the event of an emergency.
Within the Main Hab:
There are 2 primary exits – the tunnels that lead to the Mudroom and Cupola. Each tunnel joins the Main Hab via an airlock.
Within the Cupola:
The Cupola has a single emergency egress airlock. In the extremely rare event that the Hab is uninhabitable and the crew is in the Cupola, crew will be able to remotely summon the Rover (parked at the Mudroom) to drive over to the Cupola and dock at the airlock. From there, the crew can drive to the Mudroom (where the emergency supplies are) or return to the launch vehicle for an emergency abort launch.
Within the Mudroom:
The Mudroom has the most options for egress. It contains 5 suitports, a roverport, and a regular purpose airlock. The Mudroom is equipped with emergency rations for 35 crewdays, making it the preferred location for the crew in an emergency.
Hull Breach & Total Hab Depressurization
In the extreme event of a hull breach and total loss of Hab pressure, the crew will evacuate the Hab to the Mudroom, which is equipped with enough emergency supplies to last them 7 days. From within the Mudroom, crew can exit via the suitports or the rover port. There will be available oxygen masks throughout the Hab to get the crew enough air to get to the Mudroom in the event of a slow depressurization.
There will be sufficient O2 and N2 stores to fully re-pressurize the entire Hab once, assuming the hull breach is repairable. Crew will wait in the Mudroom until this repressurization is complete, and then upon reading steady pressure levels, will be able to return to the Hab and continue the mission as planned. If leakage continues or there is an additional major depressurization, the crew will retreat to the Mudroom and make preparations to abort the remaining mission and return home.
Fire – Fire Extinguishers
As much as the Hab as possible will be constructed out of flame retardant material, limiting the potential for a Class A fire (paper, cloth, wood, rubber, plastics). The two primary fire concerns are therefore Class B (flammable liquids) and Class C (electrical) fires. Depending on the nature of the science experiments, the possibility of a Class D fire (powders, flakes or shavings of combustible metals such as magnesium, titanium, potassium, and sodium) is also present. To combat these potential risks, several Multi-Purpose Dry Chemical fire extinguishers will be available throughout the Hab. An additional Class D fire extinguisher will be accessible near both science stations. By OSHA standards, each fire extinguisher must be no further than 50’ (15.2m) away at all times. Similarly, the fire extinguishers will be wall mounted no more than 3.5’ above the floor.
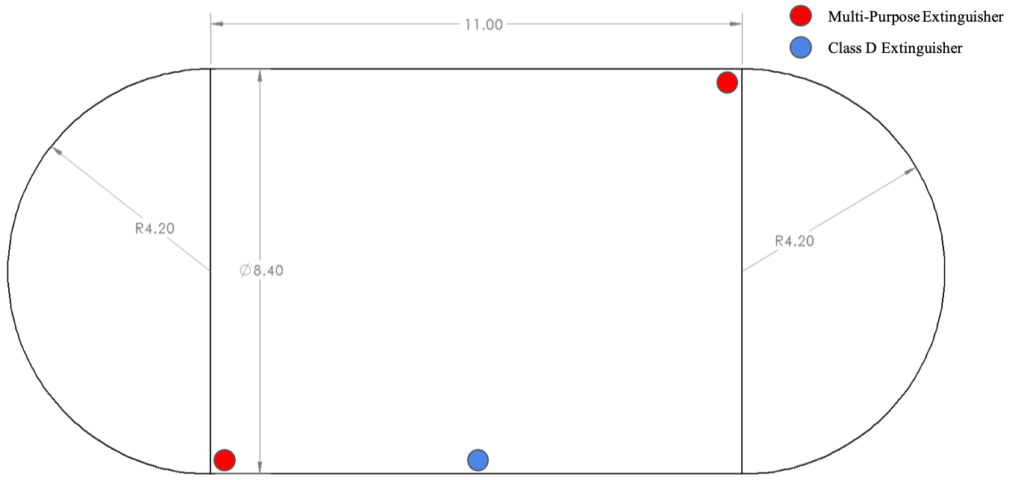
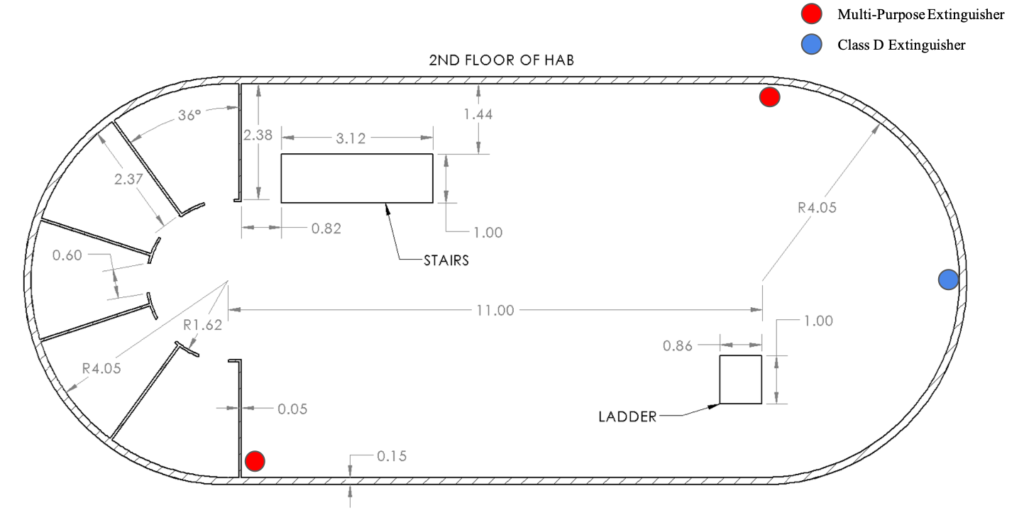
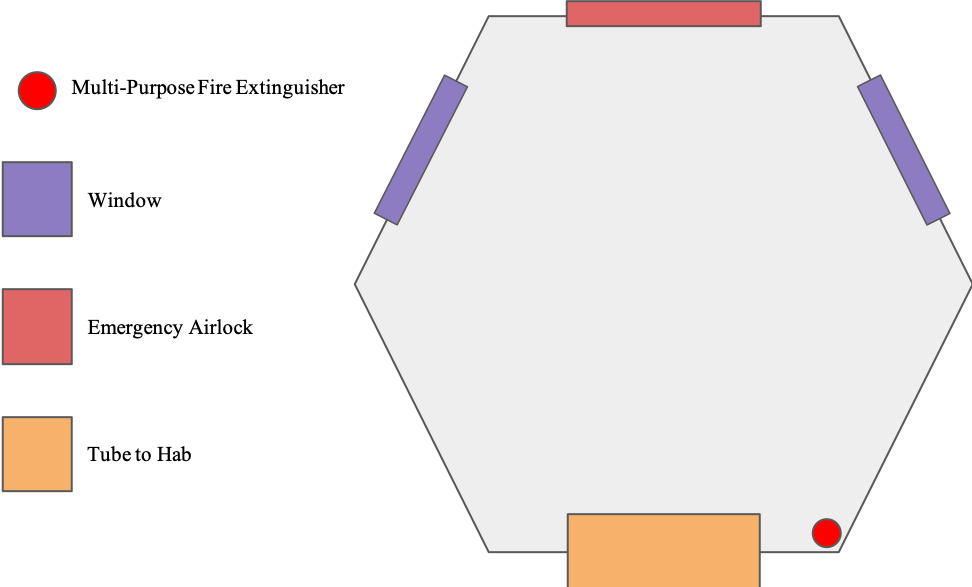
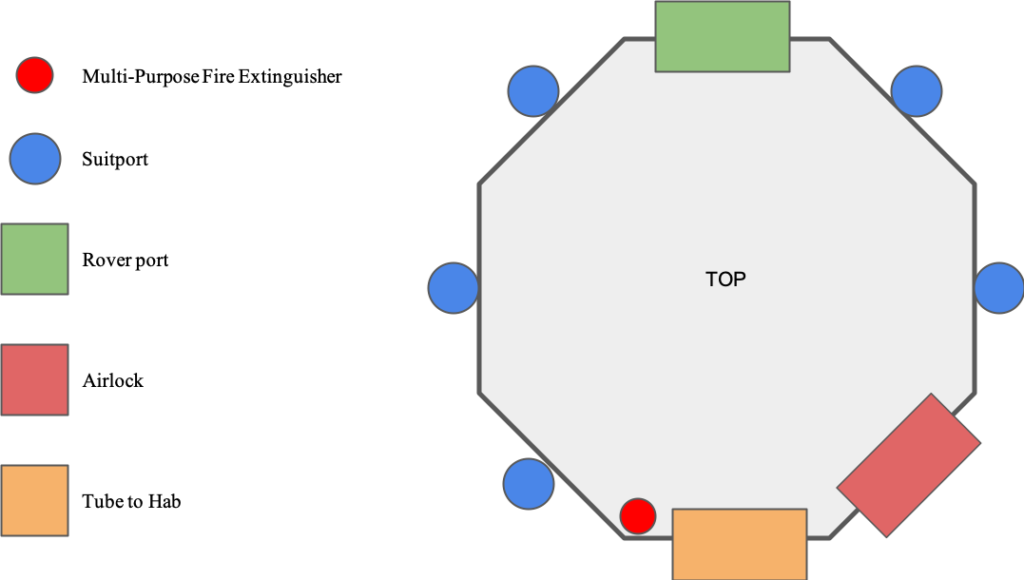
Automated Fire Detection
The Hab ventilation system will be monitored for smoke, and infrared sensors throughout the Hab will be utilized to detect flames. If fire/smoke are detected, regional alarms will sound to alert the crew of the hazard. On Earth, most buildings are equipped with passive fire suppression systems in the form of sprinklers, which dump (on average) 30 gallons of water/min. This volume of water would be detrimental to most Hab systems and cause lasting water damage, possibly even exceeding the damage from the fire. With this in mind, the Main Hab will not have an automated fire suppression system and will instead rely on the crew to extinguish any conflagrations.
Future
Like the ISS, the Hab complex is designed to be reused for many missions. Each future crew will only need to bring the consumable supplies with them.
The Hab complex is also somewhat modular, serving as the foundational building block of a future lunar colony. The Habs would connect via tunnel(s) to Hubs, octogonal (Mudroom like) structures that interface between each Hab system, allowing for free travel between the spaces. An additional Hab could be landed nearby on the moon, with a tunnel connecting it to this one.
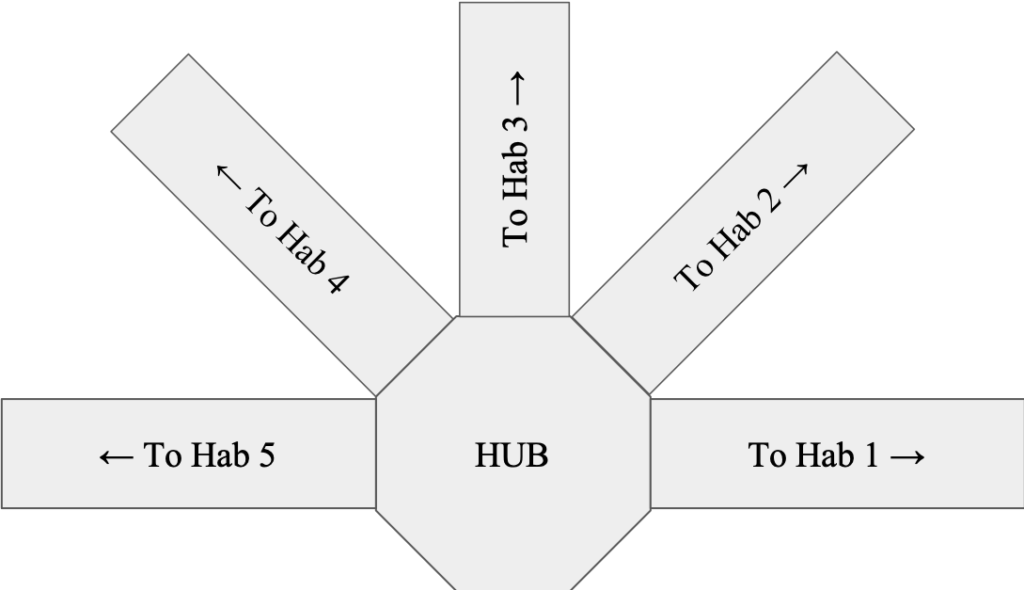
Additional Reading
https://spacecraft.ssl.umd.edu/academics/697S19/697S19.index.html
https://ufhealth.org/traumatic-injury
https://www.osha.gov/SLTC/noisehearingconservation/standards.html#pel
